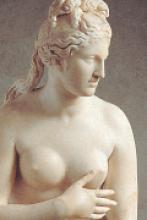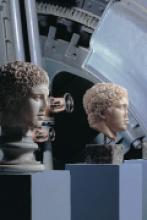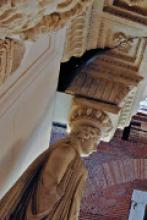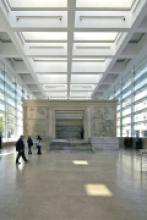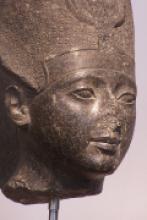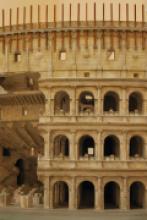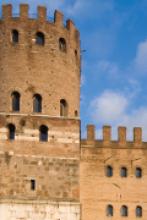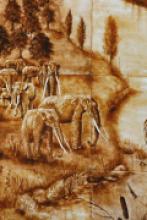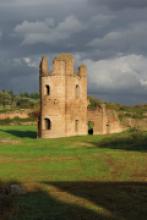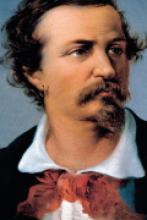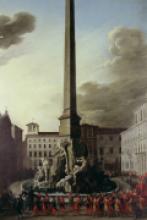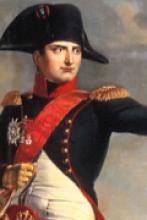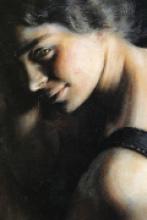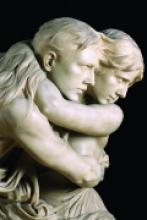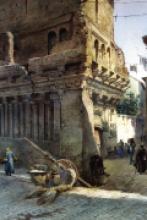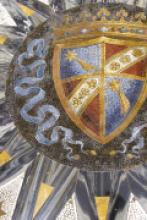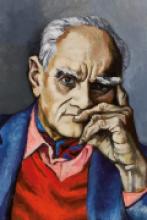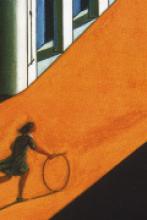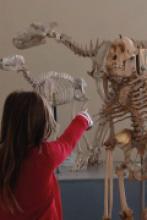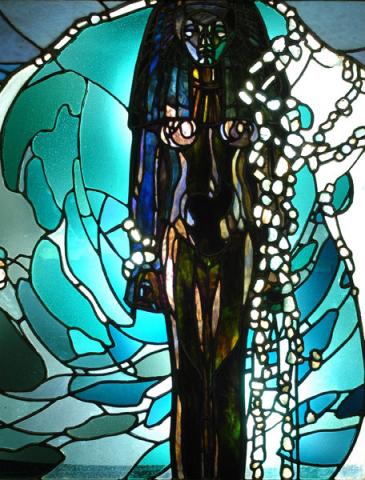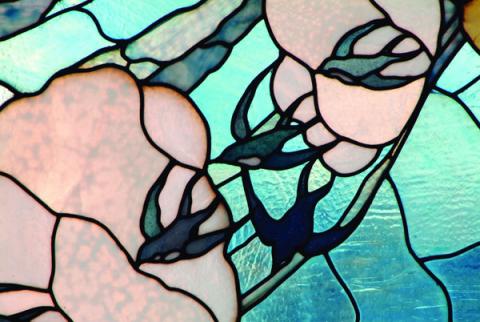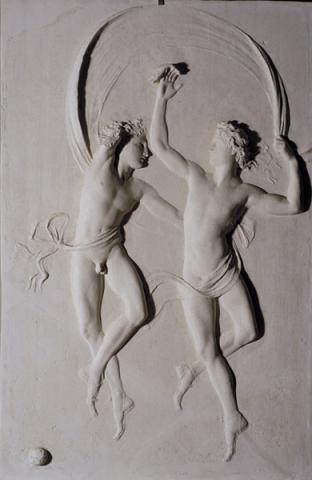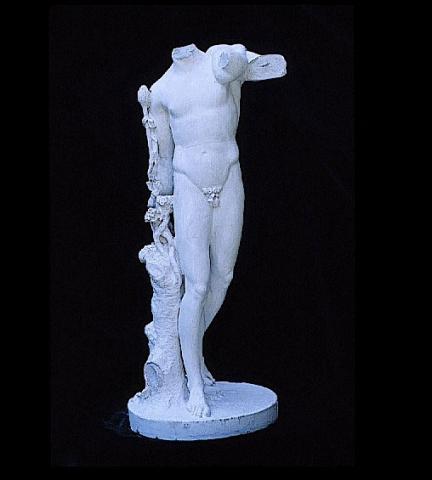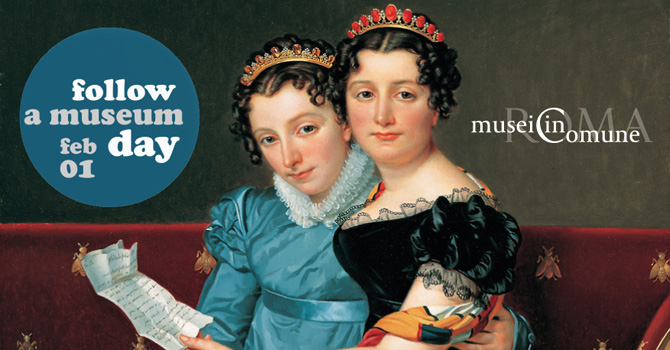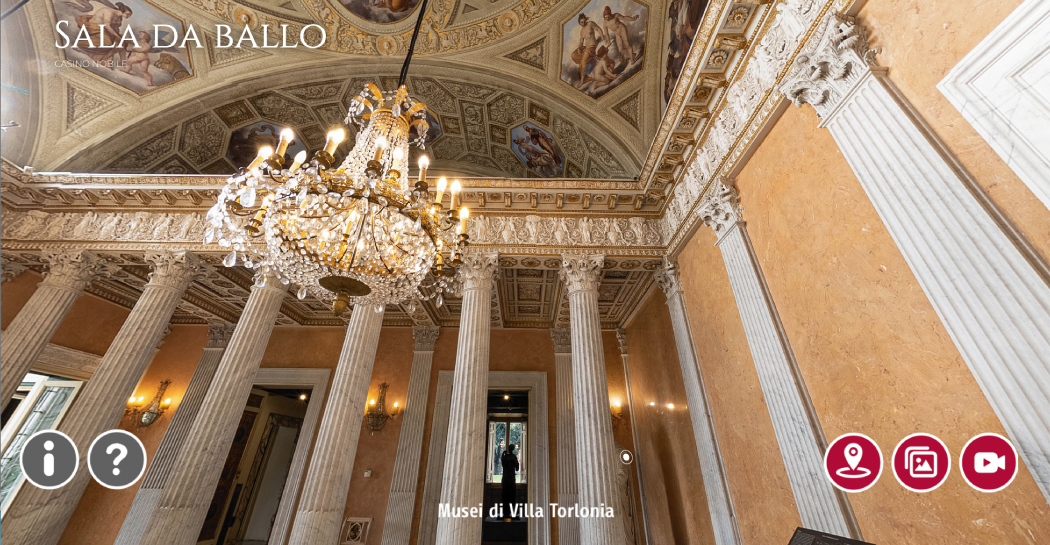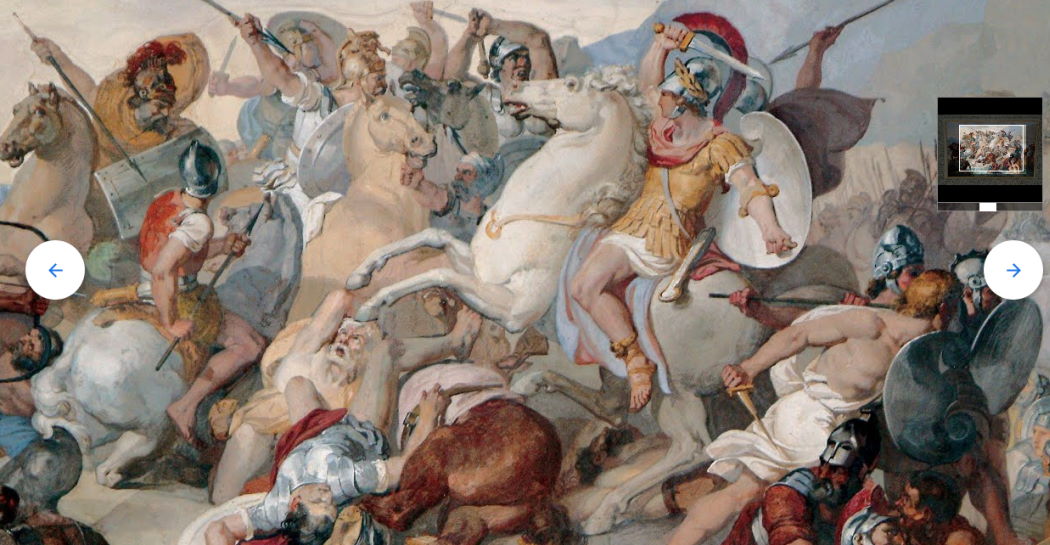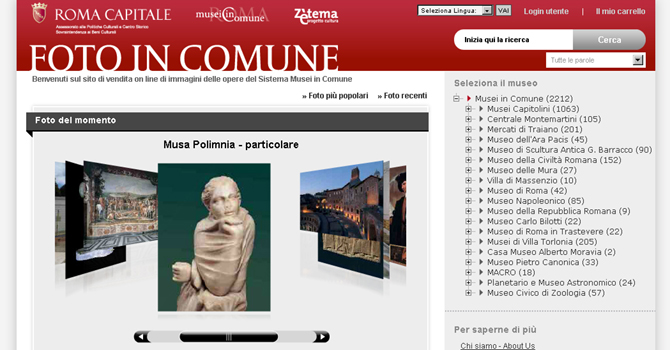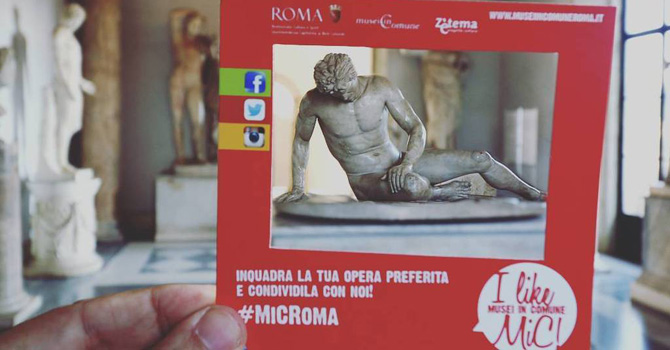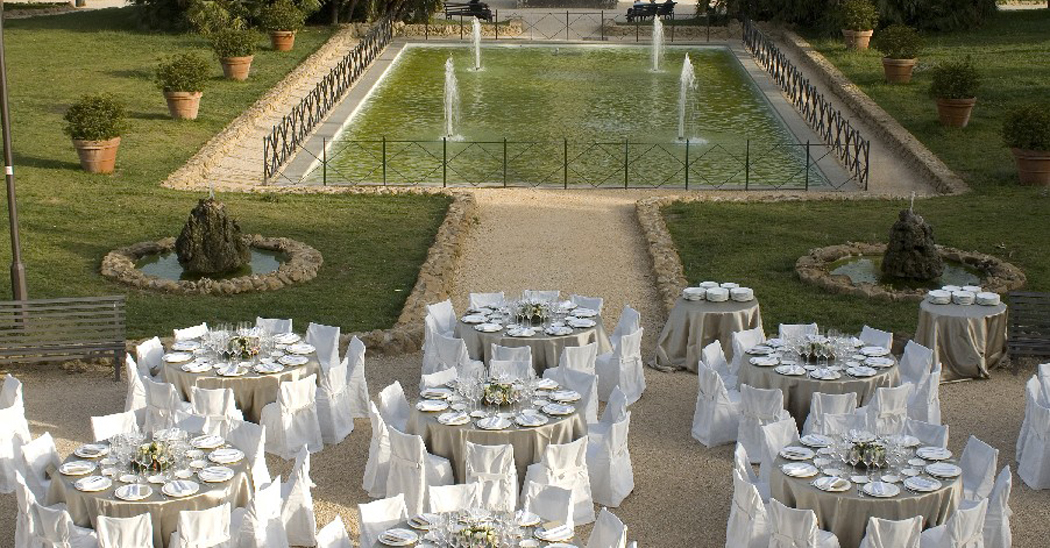Casino Nobile
In 1797, Giovanni Torlonia purchased the Vigna Colonna, located along Via Nomentana and commissioned Giuseppe Valadier to make the buildings and the park more ostentatious and monumental.
Between 1802 and 1806, he carried out the renovation and expansion of the Casino Nobile, incorporating the old structure and adding outbuildings, porches and airy terraces.
In 1832 Alessandro Torlonia entrusted Giovan Battista Caretti with a further enrichment of the building and involving an extremely large number of artists in its decoration
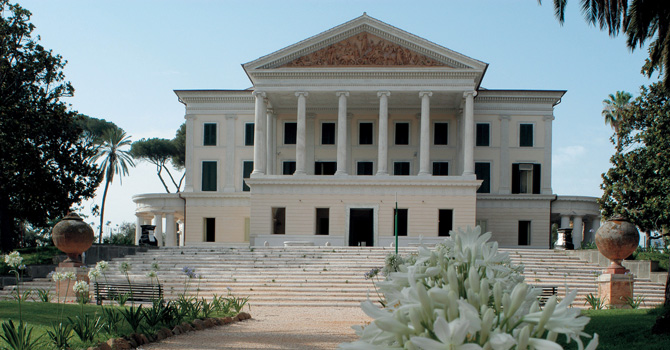
The central nucleus of the Valaderian palace was the Salle à manger - today called the Ballroom - illuminated by a single large semicircular window whose light was reflected on the other walls of the hall covered with mirrors to artificially multiply the sources of light and to give the illusion of a larger space.
The hall was decorated with elegant stucco ornaments, with paintings by Domenico Del Frate and with ten plaster bas-reliefs by Antonio Canova (a part of which is now exhibited in the Stanza a “Bercerau”).
After Giovanni's death, in 1832, his son Alessandro commissioned the painter and architect Giovan Battista Caretti to make the Casino Nobile even more majestic and imposing and to embellish it with the work of several talented artists and craftsmen.
To make the Palace clearly visible to those arriving even from outside the city, the original simple façade in the direction of Via Nomentana, designed by Valadier, was leaned against a majestic pronaos with a monumental loggia above, enclosed by a triangular pediment within which was placed a terracotta high relief by Rinaldo Rinaldi depicting "Bacco che torna trionfante dalle Indie su un carro trainato da tigri" (Bacchus returning triumphant from the Indies on a wagon drawn by tigers)
The two small porticoed wings designed by Valadier were replaced by two porticos with Doric columns to encircle the east and west sides of the Palace, forming semicircular protrusions at the four corners.
The austere and imposing monumentality of the building was introduced by a wide access road that, as a project of Caretti, had to be punctuated by colossal ancient statues, in place of which large terracotta pots were placed.
But Caretti's most important work was that relating to interior decorations which, more than architecture, defined the spatiality of the rooms in a completely new sense.
The ground floor and the main floor offered luxury, characterised by rooms completely decorated in different styles and motifs from time to time, perfectly in line with that nod to the work of previous artists that characterises the whole villa.
The basement and the second floor were dedicated to the servants' services and accommodation and from the basement you could go to the Casino dei Principi through an underground gallery, still present today.
From the basement you can access the second shelter arranged by Mussolini inside the building of his residence and the bunker built later for increased safety purposes.
From the basement you can also access the underground room, discovered during restoration work, decorated by Giovan Battista Caretti to simulate an "Etruscan Tomb" both in the construction type and for the decorations, clearly inspired by Etruscan-Corinthian pottery.


